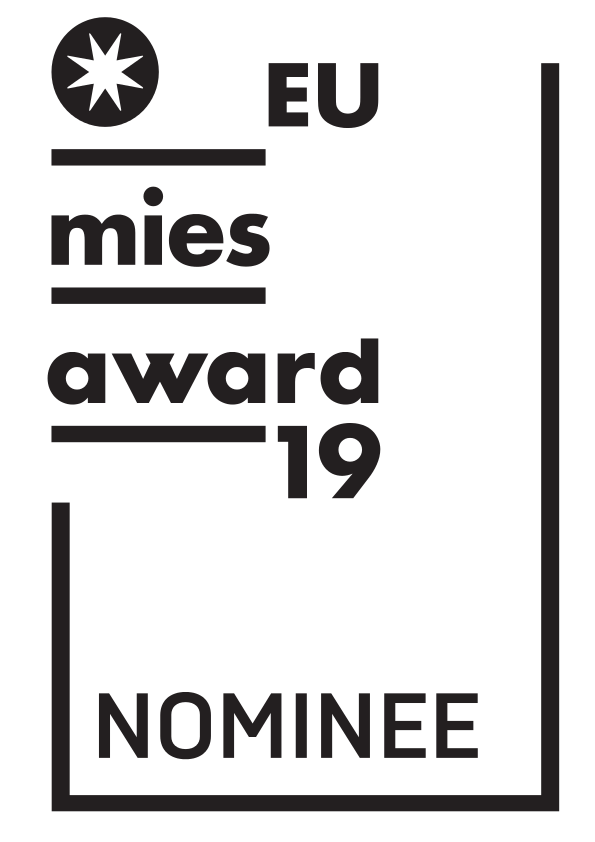
EU Prize for Contemporary Architecture Award, Mies van der RoheEU Prize for Contemporary Architecture Award, Mies van der Rohe

Premio de Arquitectura Gran de Area

Premios Lledó de Arquitectura Ibérica
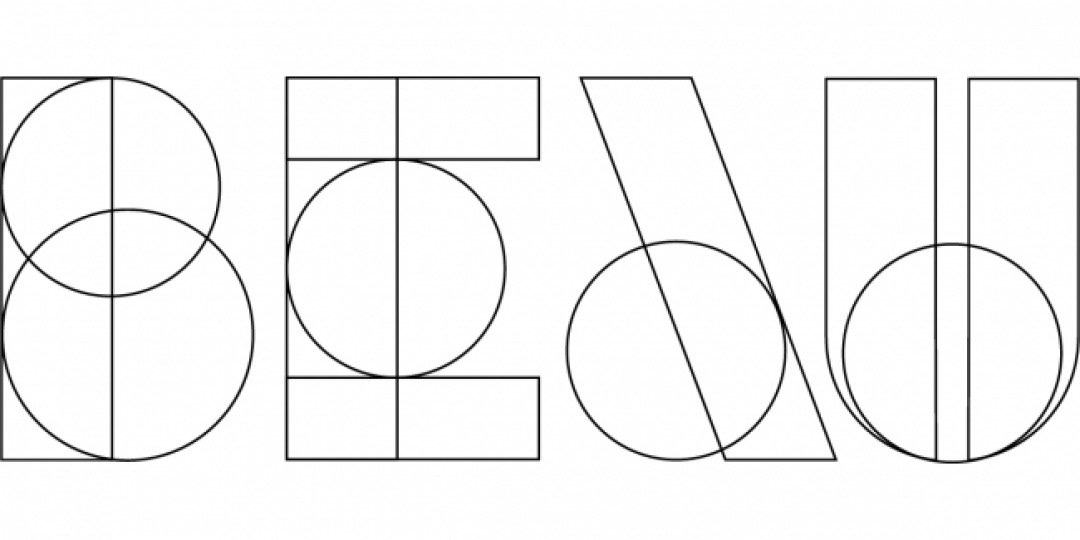
XV BEAU Bienal Española de Arquitectura y Urbanismo
Main reading room in first floor
Competition Baiona City Council, First Prize
1% Cultural Ministry of Development
Construction: March 2016 - December 2017
The new Public Library and Historic Archive is located at the former Sancti Spiritus Hospital. The existing structure was built in the XVI century behind the ex-collegiate church of Santa María. It is a two-level building embedded in the sloped historic city center with a garden and an inner courtyard.
The garden had an orchard and well and the courtyard shows two granite staircases leading to first floor. Two sculptures in stone are also located here; a pilgrim and the Apostle Santiago.
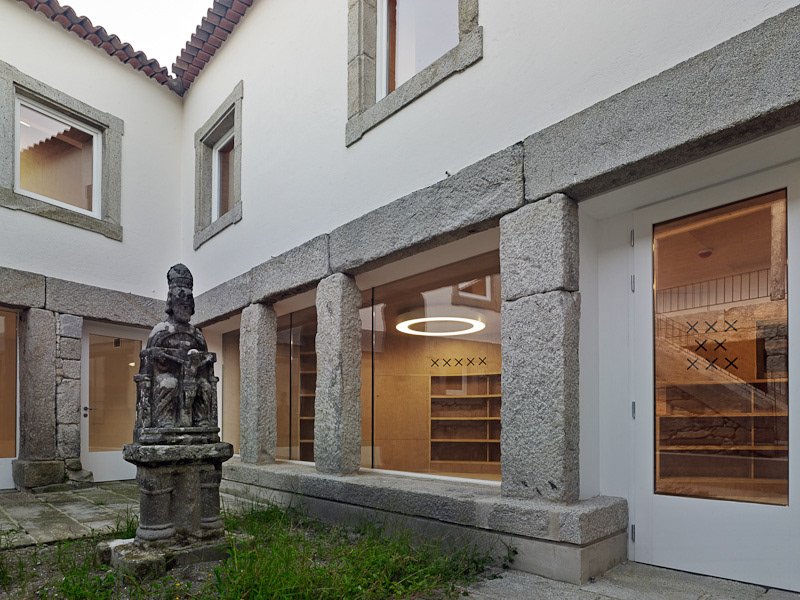
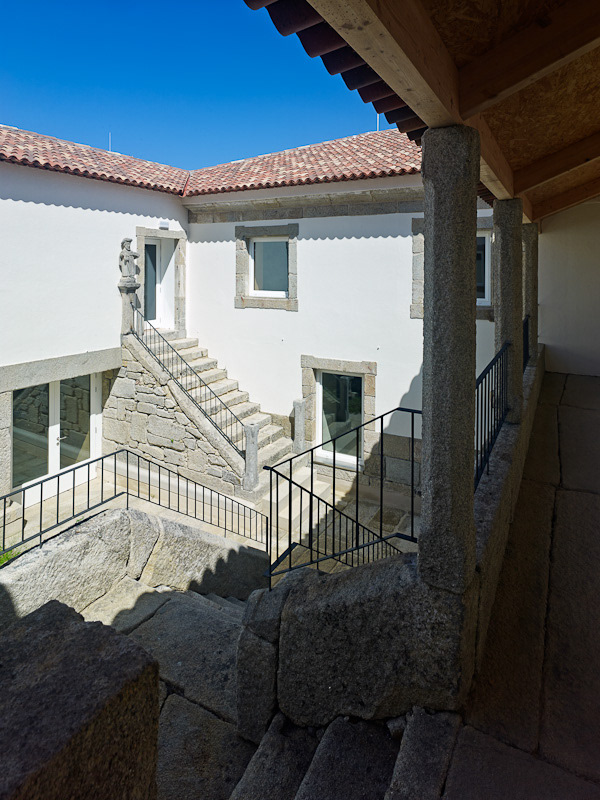
Patio*
Studies of first and floor plans
The intervention aims to implement a contemporary library and archive in the old structure in a straightforward and easy way. Due to a long sequence of alterations and local transformations, the patio and garden had lost its due importance. In general terms, the project aims to give the building back the desirable role of those outdoor spaces.
In the ground floor a large hallway is opened. Crossing longitudinally the building, this space organizes all the new Library circulations. Like an indoors street, it links the main entrance with the patio and garden. At one side, a new stone surface leads the visitor to the garden exit. This thick wall, made of local granite ashlars, is pierced by the existing windows, the doors to other rooms and a new niche seat. It also gathers the archeological pieces found scattered in the original building.
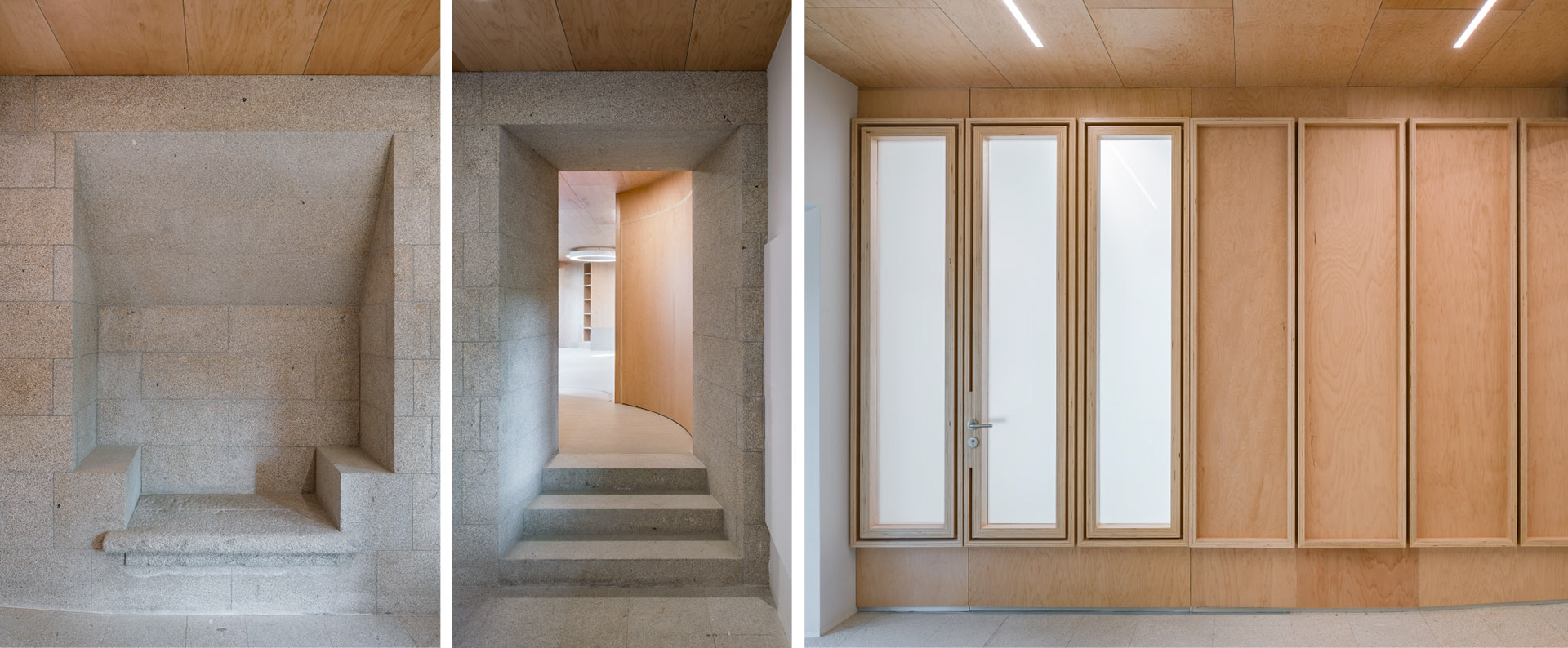
Hallway
Kids library
Children's library
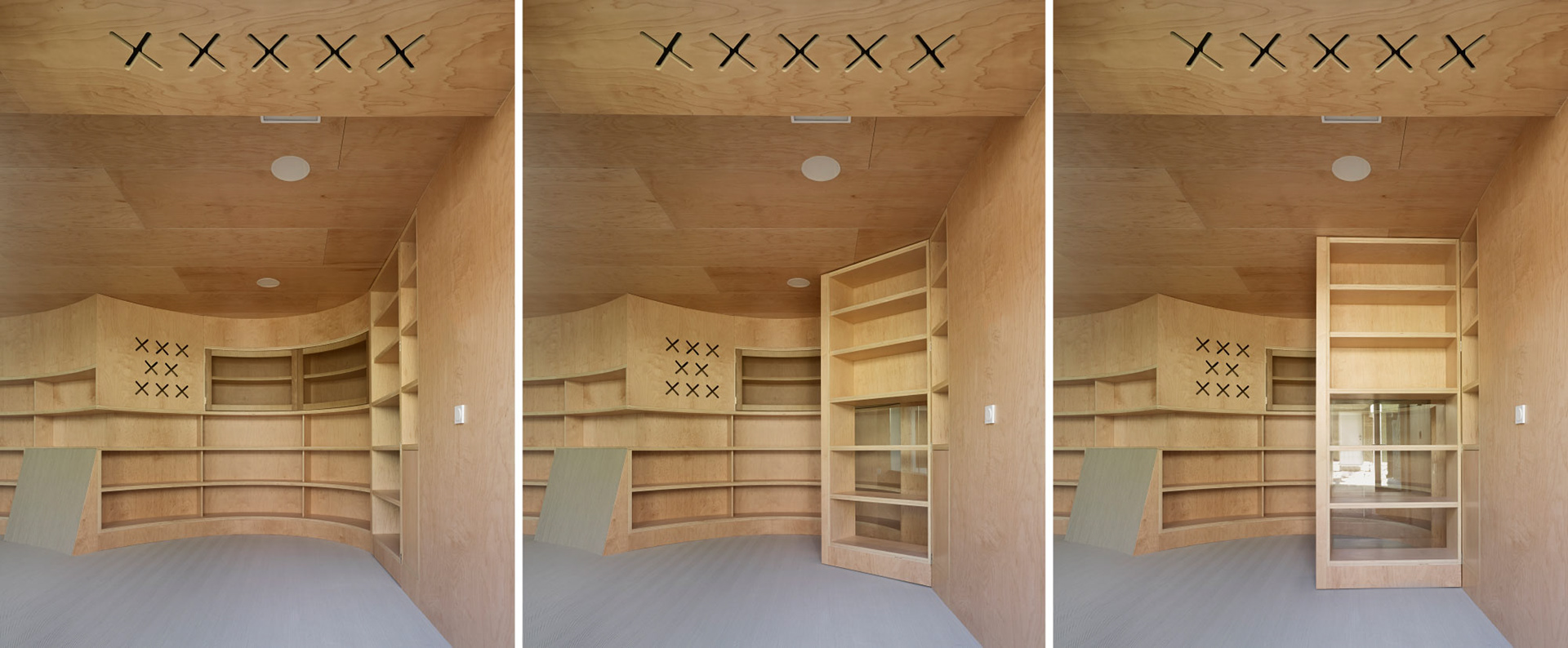
Pivoting shelf to access children's library
The multipurpose room and the children’s library extend freely to the courtyard. The perimeter of this room is defined by a sequence of curves in different apertures. This geometry takes advantage of the original space’s irregular shape and gives it a new playful identity. The curved wooden walls integrates the shelving and some openings to hidden spaces behind, such as a wardrobe and a puppet theatre.
Accessing from the main hallway, the door to the children’s library is a pivoting shelf, a secret door that is invisible from the interior when closed. Air condition vents are x-shapes integrated in the wooden walls and ceilings. Kids can sit on the textile floor that folds up here and there on the vertical surfaces forming seat backs where children can recline.
Several solutions in the ground level announce those of the main library in the first floor, like the circular openings in the main entrance door and the staircase or the material and spatial treatment of the children’s library.
The first floor is also organized in a way that stresses the importance of the courtyard. All the space is opened around this epicenter, so that the main reading room runs without interruptions. A double maple wooden skin envelops this space completely, opening a concentric functional band composed by a series of interstitial rooms: individual studies, bathrooms, offices and bench reading rooms. The floor is built with the same material as the vertical walls. The same happens at the ceiling, a triangulated surface that adapts to the structure and technical systems dimensional needs.
This poché’s thickness is rendered visible in the roof’s skylights (big white truncated cones) and the perimeter rooms attached to the old façade like religious reading cabinets or medieval festejadores.
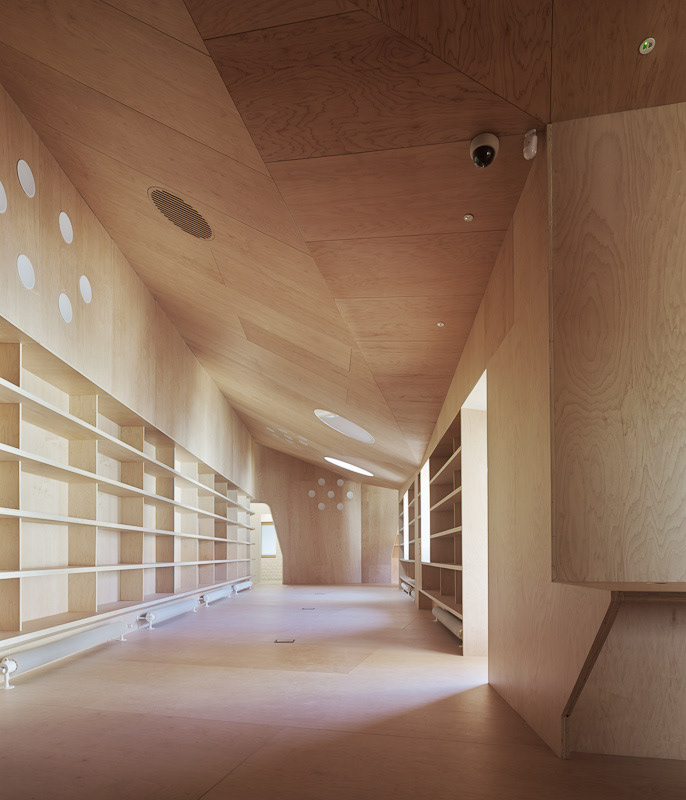
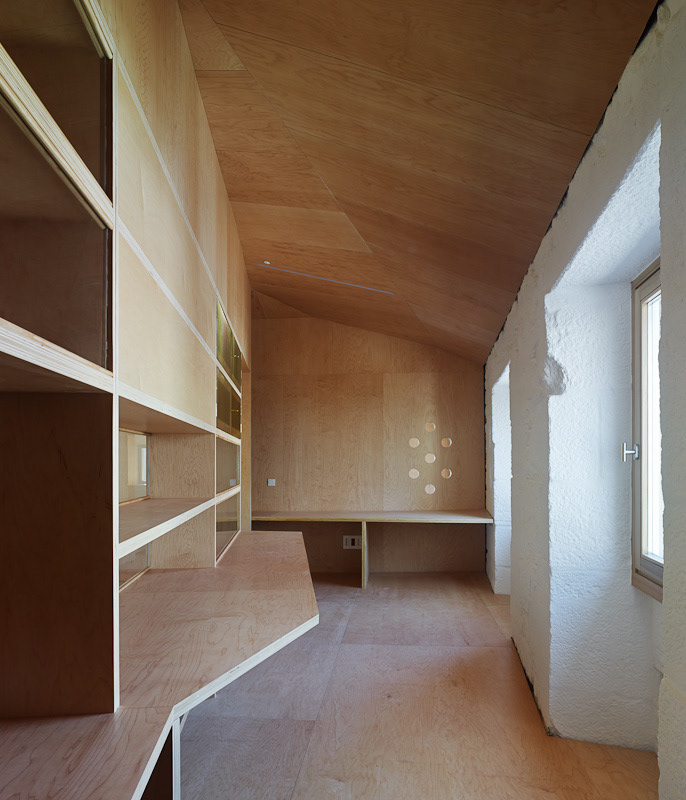
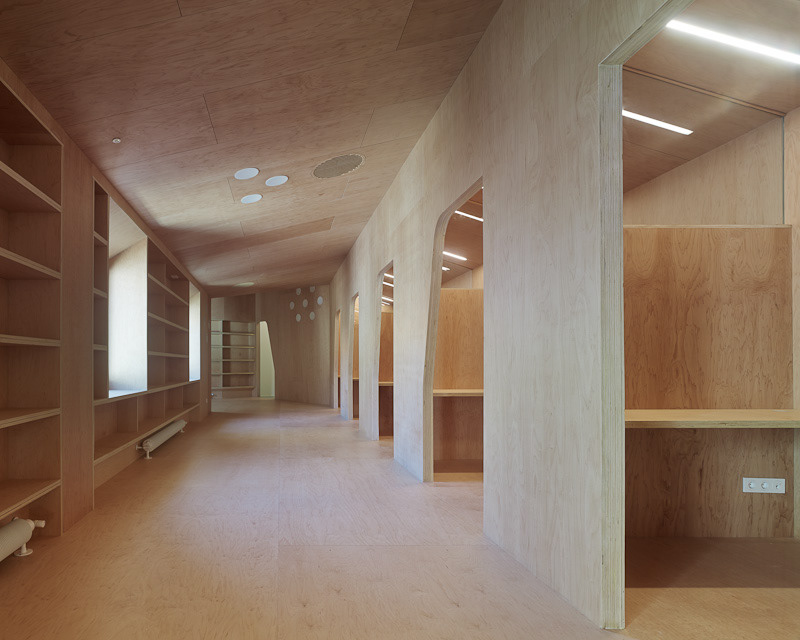
Perimeter rooms first floor
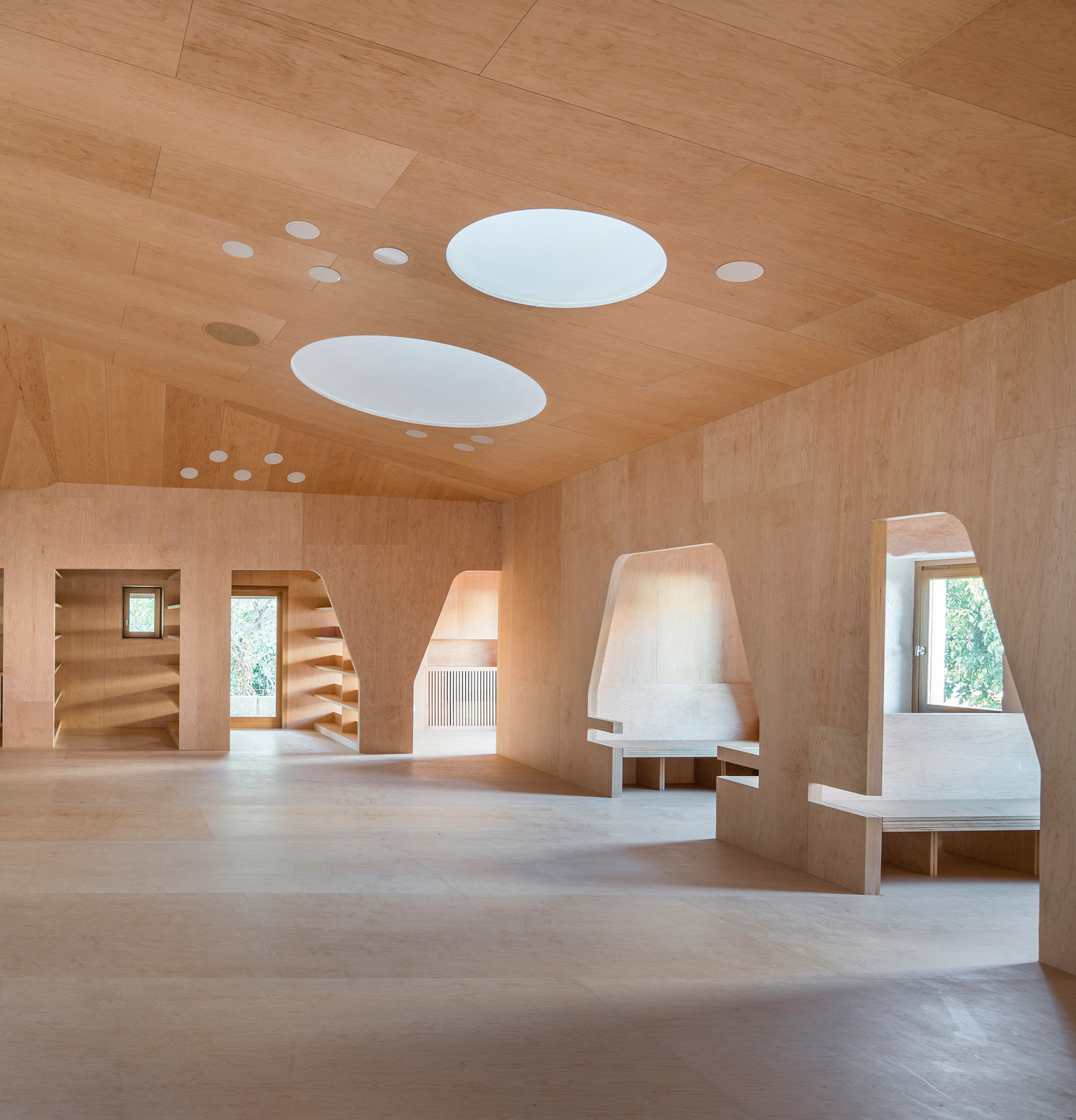
St. Jerome in his study, Antonello da Messina, 1474
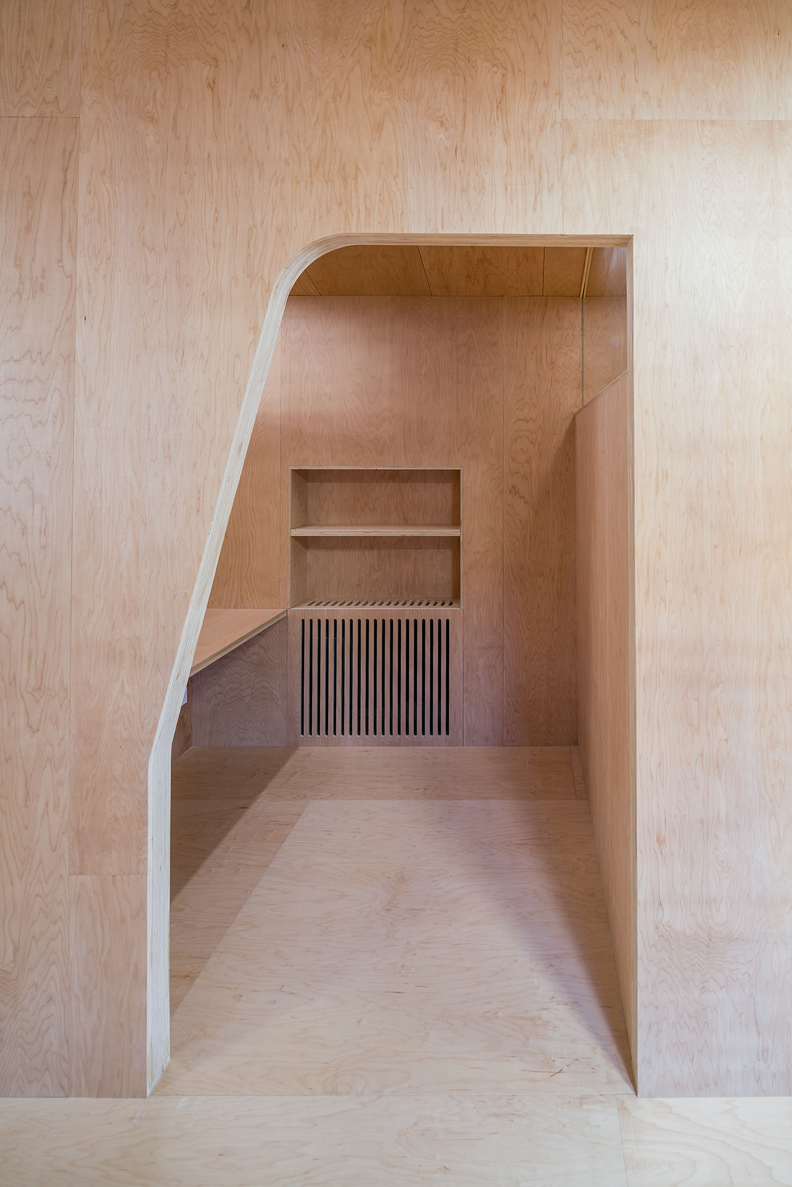
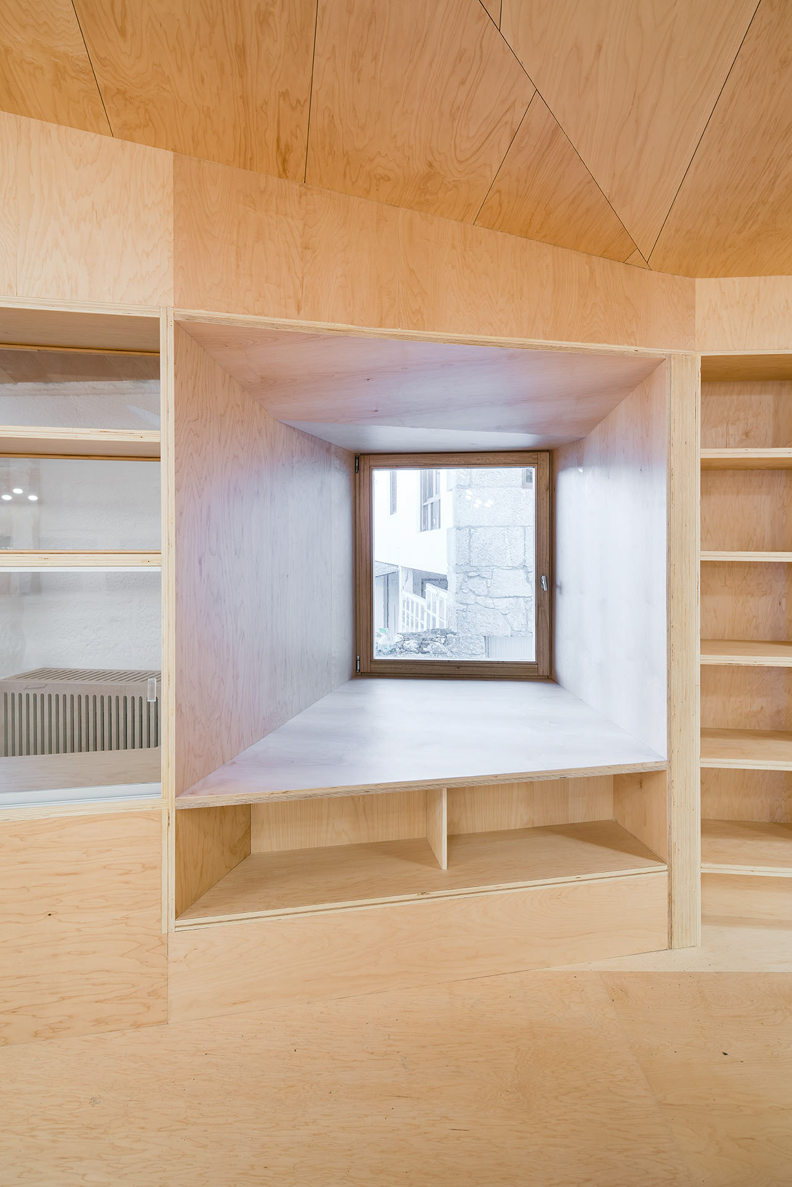
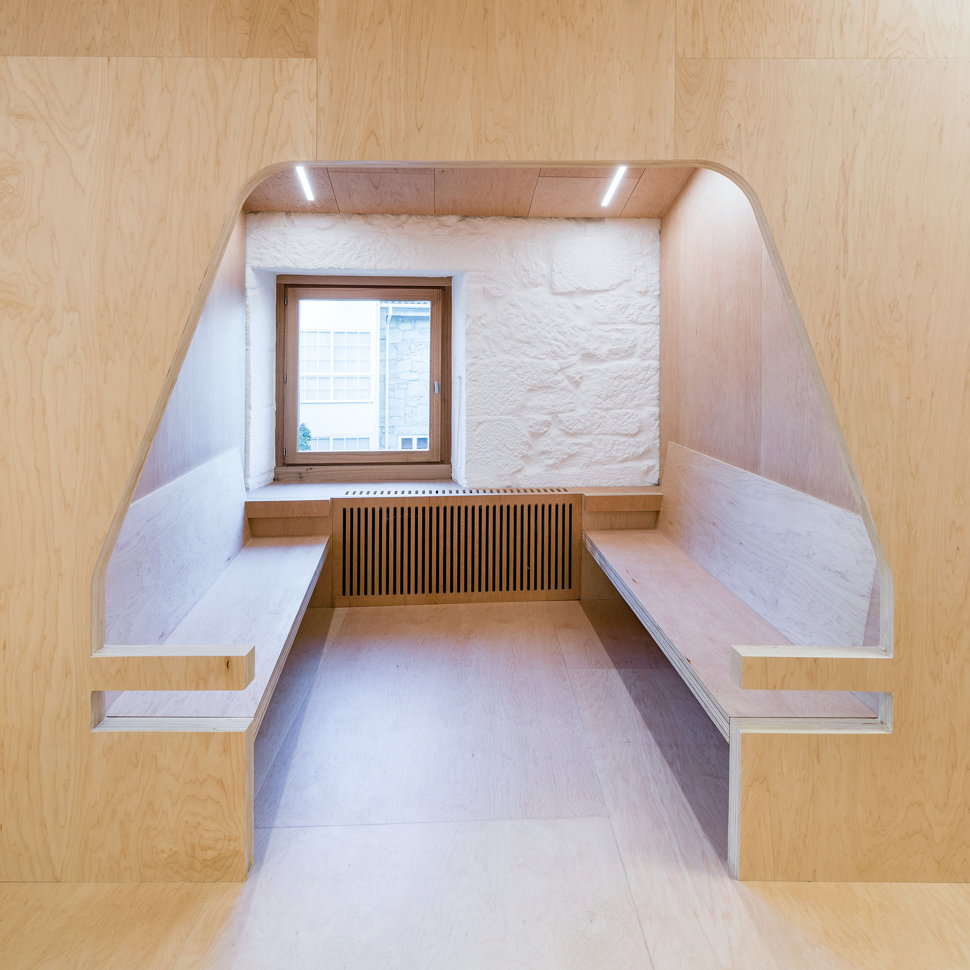
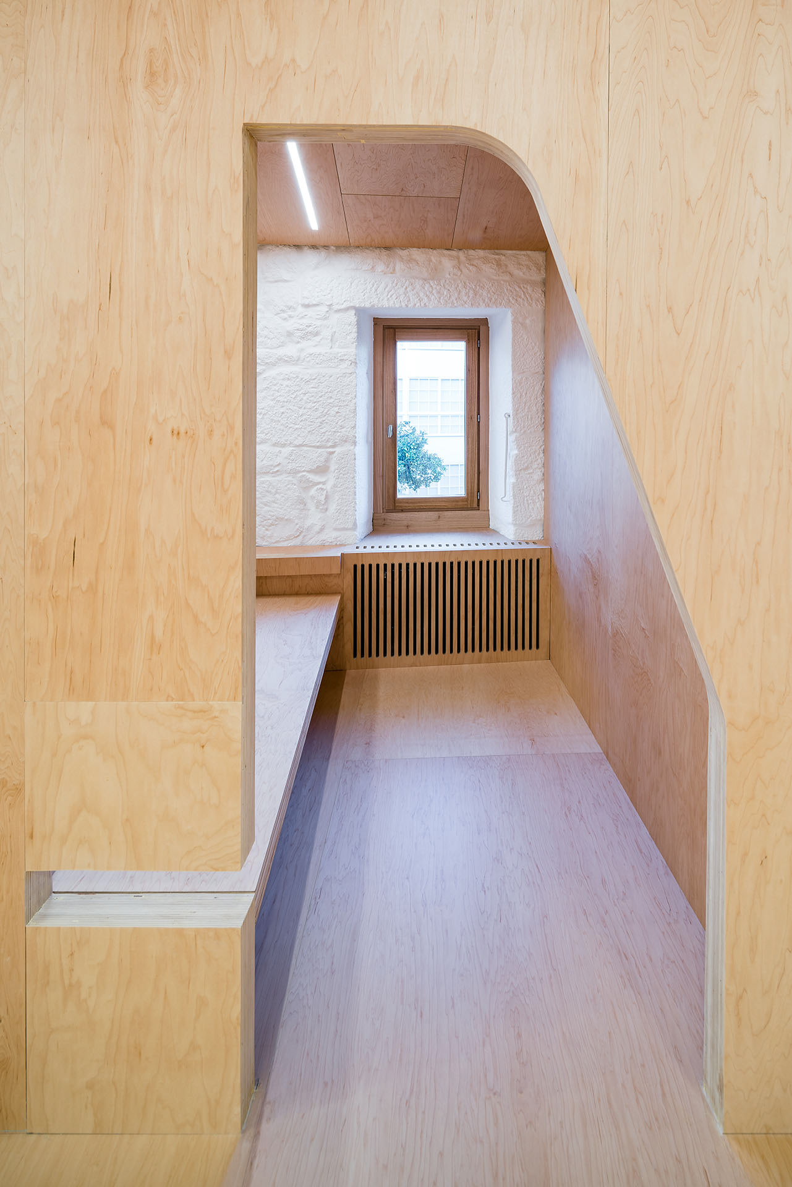
Inner façades are cut out, perforated and inscribed in order to connect both sides and also to navigate through the different spaces of the library, creating a distinctive identity to it. The resulting space is both graphic and spatial, and mono-material. Its scale oscillates between the affective and domestic condition of furniture and the big ark embracing individuals and things.
Ground floor plan
First floor with new reading room and equipped wall, where smaller research spaces are implemented.
Section through entrance hall
Section through entrance hall
Cross section through patio
Exploded Axonometric
Video
---
Baiona Library Competition. 1st prize. Pontevedra, Spain. Collaborators in the competition: Eugenia Concha, Marta Colón de Carvajal
Executive project: Murado & Elvira with Ola estudio / Collaborators: Francesco Martone, Christine Gutiérrez-Chevalier, Enrique Ramos (quantity surveyor), Obradoiro Enxeñeiros (engineering), Ezequiel Fernández Guinda (structure), Contractor: Construcciones Orega / Coviastec.